Traditional Malay homes of northern Seberang Perai
Appreciating the endangered beauty, charm and functionality of vernacular Malay architecture
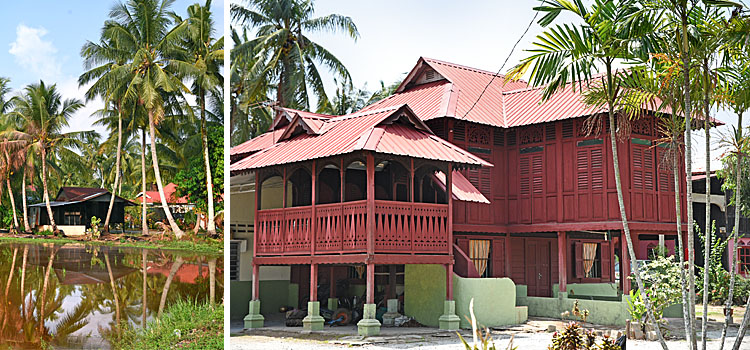
When one thinks of a traditional Malay ‘kampung’ or village, the idyllic picture that usually comes to mind is something like that of carefree children playing around a charming wooden house, contented grandmother weaving mengkuang mats on the raised porch, friendly neighbours gossiping away, and rustic birds, hens and chicks scuttling freely about.
Scenes like this are not easy at all to find in the Penang today, what with most areas in the state undergoing rapid urbanisation. This is particularly true of a most important component of the ‘kampung’ – the Malay house.
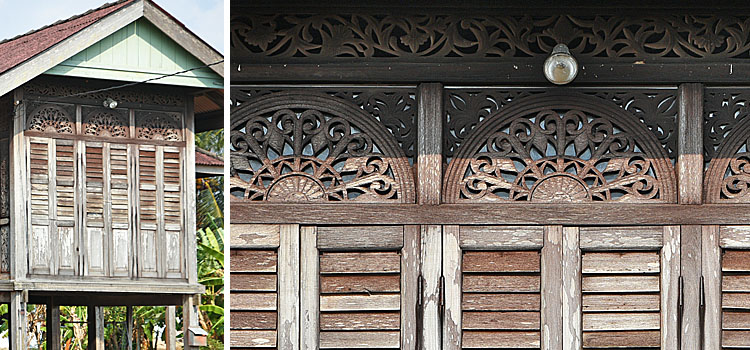
The vernacular Malay structure, replete with beauty, charm and functionality in design, is becoming an endangered sight in Penang. The best places to spot them are Balik Pulau on the Penang island and northern Seberang Perai on the mainland.
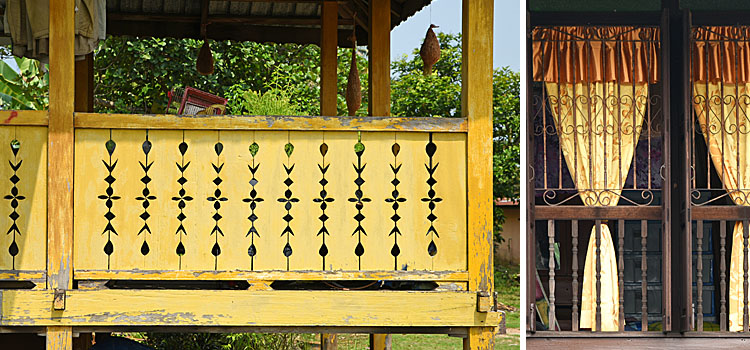
Even in these districts, it is now more difficult to immediately eye such homes than in the few decades before. However, with more than 90% of northern Seberang Perai populated by Malay communities, houses in the traditional form can still be found scattered across the huge sprawling landscape; nestled beside paddy fields, along trunk roads, in far-flung backwaters and among secluded villages.
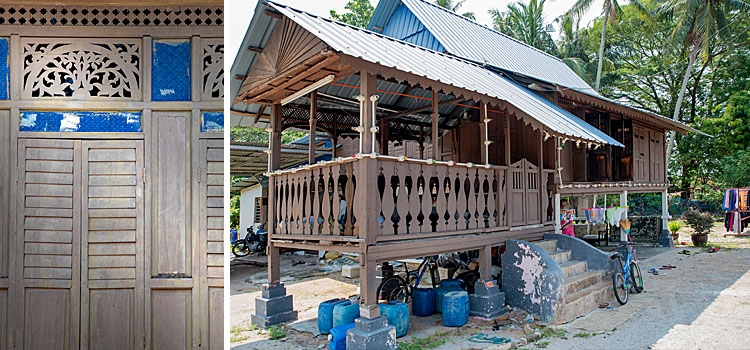
A well-designed Malay house makes for a very comfortable, snug and homely dwelling. The experience of growing up in one especially with the family has the effect of endowing a person with gentle memorable vibes.
Done properly, the vernacular Malay house is highly conducive as a personal living space. It also provides the best possible natural ventilation and insulation from the elements outside. Its architectural concept, with the many variations, evolved in the region over numerous centuries, with specific functions and meanings attached to different sections of the house.
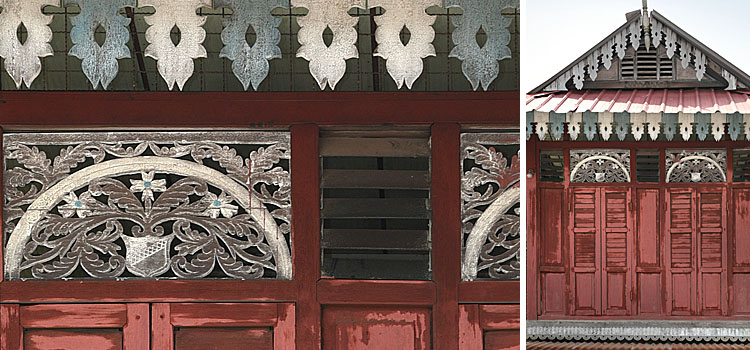
A customary kampung house is also pleasing and calming to the eye. A tasteful sprinkling of light traditional designs on the walls, windows, banister, roof and doors is enough to offer a pleasurable visual spectacle when observed from the outside.
Perhaps the most distinctive portion of a house is the raised porch at the front. Called the ‘serambi’ this veranda space marks the threshold between the outside and the interior, the area that facilitates human movement from within the building to its immediate neighbourhood. It is a special space where visitors are welcomed and bid farewell. It is therefore oftentimes heartily and vividly decorated, with charming ornamented balustrades and potted plants.
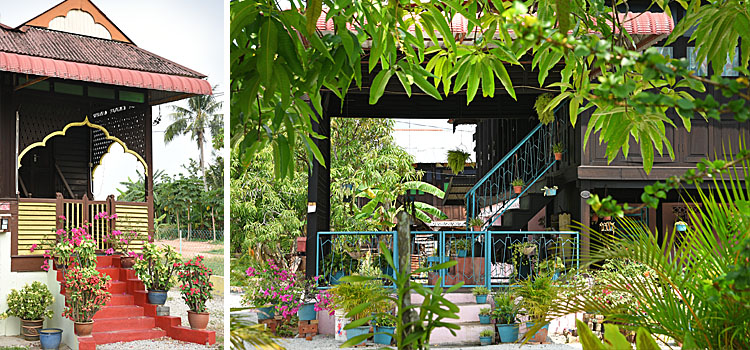
Generally the serambi is raised above ground level, with a short flight of stairs leading to it. This is because a typical Malay house is built on strong sturdy stilts. The most well-known reason for this elevation is to safeguard the house amid the possibility of floods, especially near riverine areas. It is also a way to as far as possible keep the house aloof, above wild animals that may stray into a village.
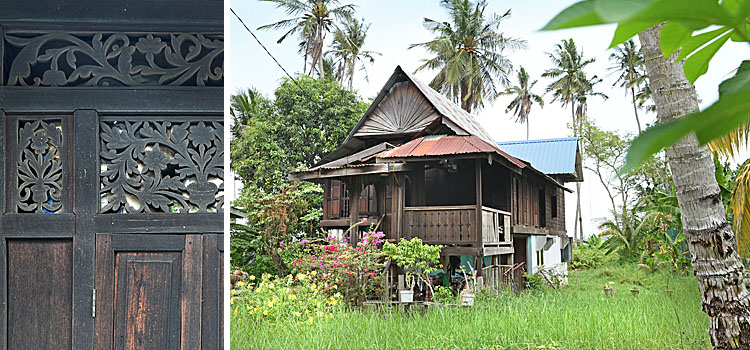
The roof overhead is also important as, in addition to providing shade in the equatorial heat, it also gives protection from the tropical rain and affords proper water runoff. The roof is commonly V-shaped and sometimes somewhat aesthetically curved in a way that exudes the Malay cultural identity.
Within the house proper, rooms are usually demarcated by partitions which separate the spaces for sleeping and resting from the main living area where the family dines and entertains guests. Louvre windows allow smooth airflow from the outside to the interior, even as they obscure the line of sight from the outside, thereby maintaining internal privacy.
The internal space, especially that for dining and living, is plain yet cosy in a way that helps to foster closeness and endearment among parents and their children. Most people who have lived in such a space remember all too fondly the moments of simple closeness such as in being seated together cross-legged on the floor over a balmy dinner spread.
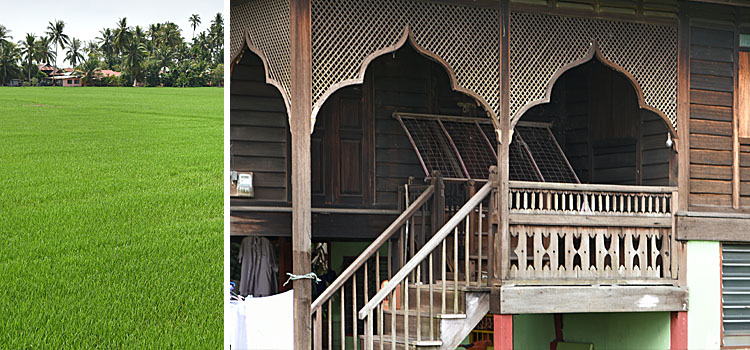
Sadly, traditional Malay houses, mostly made of timber, are being increasingly replaced with modern concrete structures with contemporary occidental designs. This is telling of an escalating trend where urban architectural styles, like those prevalent in the city, are creeping into rural and semi-rural settings. There are even cases in Seberang Perai where housing lots in traditional villages are rebuilt over with new buildings flaunting ostentatious mock-European classical facades.
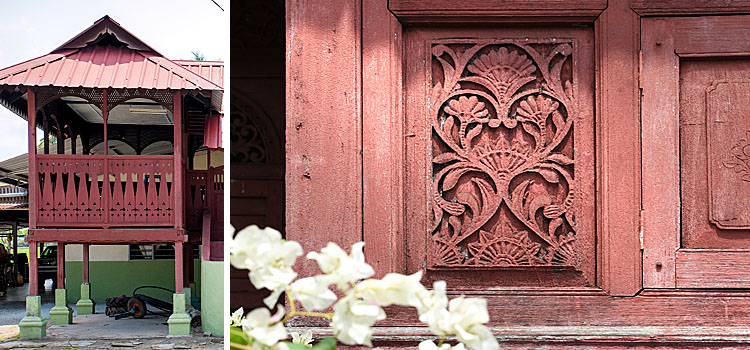
Recently, a well-known house more than a hundred years in age and passed down over generations in Permatang Sungai Dua was demolished by the new owner who inherited it. The splendid structure had been a source of pride and was familiar to local folks for its intricate wood carvings, ornate latticed windows and beautiful roof gables. It is now replaced with a flat double-storey structure.
The knowledge, understanding and craftsmanship of vernacular Malay architecture is in danger of waning away. As these photographs taken in various spots in Tasek Gelugor and Kepala Batas show, it is very necessary that the wisdom and skill in the art of creating the Malay house – bequeathed from centuries ago – is encouraged and preserved for generations to come.
-------------------------------------------
Written by Himanshu Bhatt
Photographs by Adrian Cheah